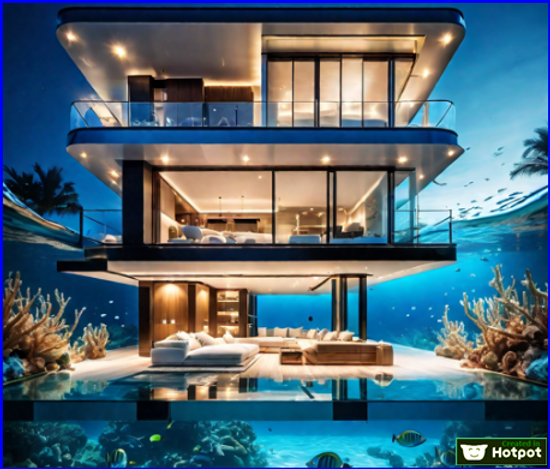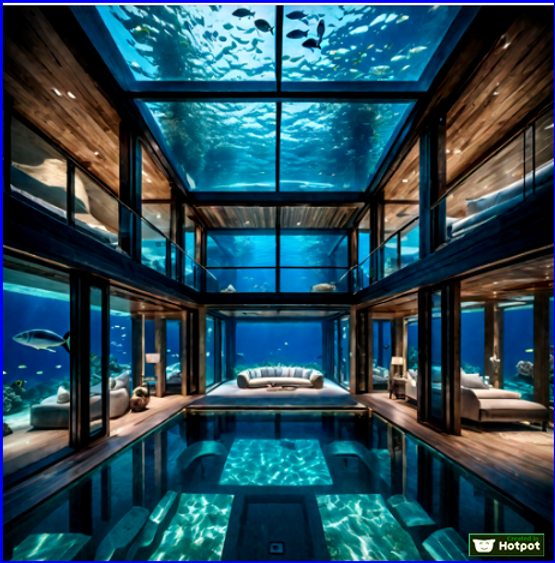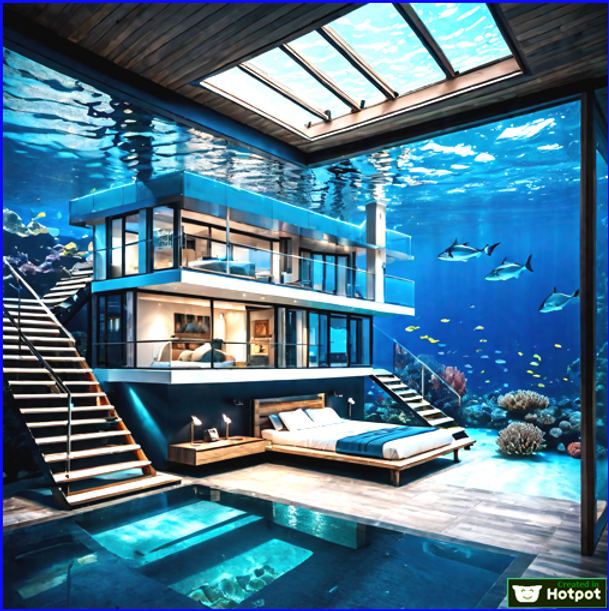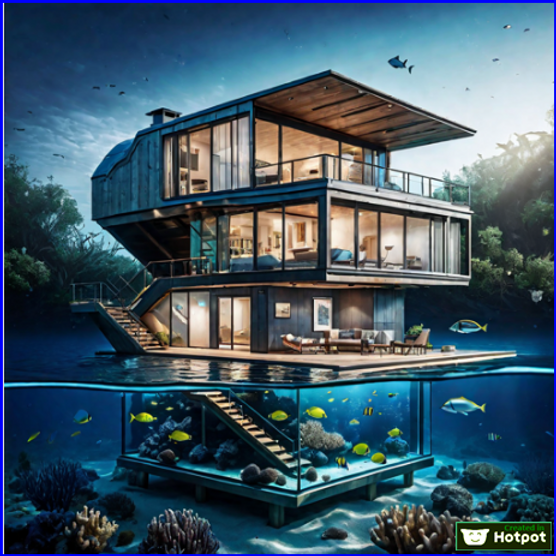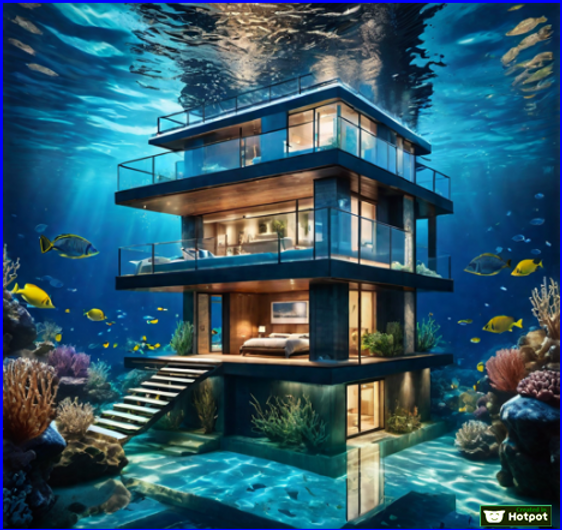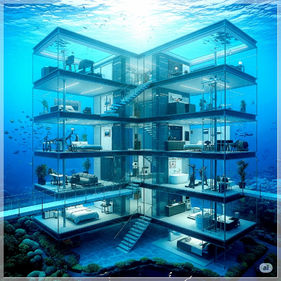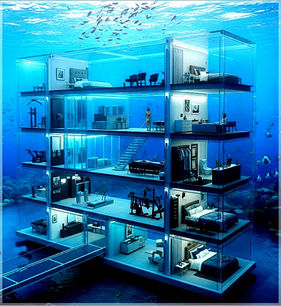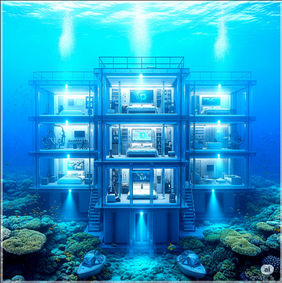
Maldives in Thailand
Projects in Progress
by AI & Trinity Software



Shelter Aquarium (S K9)
Underwater

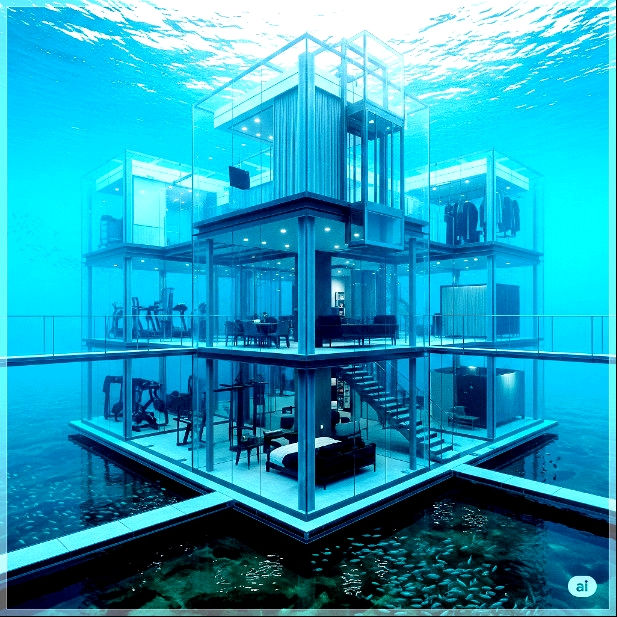
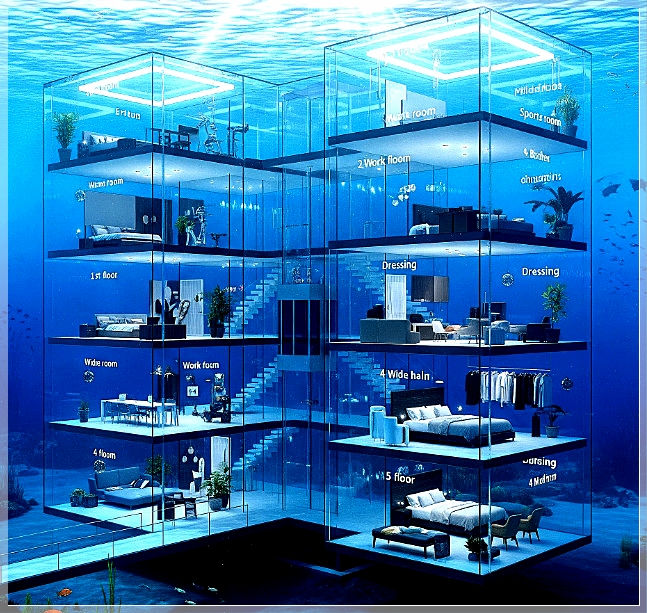

Shortcut Menu
Acrylic painting of an underwater shelter glass room.
Here are 20 sample paintings There are images of an underwater acrylic glass shelter room of the building he building is 50 feet wide or 15.24 meters, 60 feet long or 18.28 meters, and 50 feet high or 15.24 meters. The outside is made of clear glass with fish swimming around outside. The 4th floor is a large hall with each floor 1, 2, and 3 3.5 meters high. The 4th floor is 4.5 meters high..🕓
👉 1. The 1st floor, which is next to the water surface, has a fire door. There is a walkway connecting to it. It is a glass room, a living room, and a bedroom for safe times. There is a gym, an indoor sports room, and a bathroom with a transparent bulletproof glass ceiling. It can receive sunlight and look at the stars.🕓
👉 2. The 2nd floor has a walkway connecting to it. It is a glass room connecting to it. It is a work room, a reading room, a kitchen, a dining room, and a bathroom.🕓
👉 3. The 3rd floor has a walkway connecting to it. It is a glass room connecting to it. It is a movie room, bathroom, dressing room, wardrobe, bathroom🕓
👉 4. The 4th floor or the lowest floor is a wide courtyard with a swimming pool. It is a glass room connected to a bedroom for unsafe times, a work room, a bathroom. In addition, the type of room, decoration, and furniture can be customized by the residents.🕓
👉 5. There are stairs and glass elevators up and down on all 4 floors.🕓
👉 6. Acrylic glass room, underwater shelter .It is an underwater building. It will be installed at the base of the slope of the mound above the water, which is an artificial island on land, 5-10 meters high to prevent flooding. Therefore, the top of the glass building has nothing from the building on land or the mound covering the glass room. Only the water at the base of the slope of the mound🕓
👉 7. Acrylic glass room, underwater shelter 🕓The building is of standard size, with an area of approximately 15 meters wide, 18 meters long and 15 meters high, made from a steel frame coated with anti-rust solution from 1.) 40-foot HC High Cube containers, totaling 24 containers, and 2.) 20-foot containers, totaling 24 containers. 🕓It takes no more than 2 months 🕓to assemble the frame, make the glass, the electrical system, the air purification system, the sanitation system, and test all systems,🕓 excluding furniture, and not more than 2 months, 🕓excluding the time to build the artificial island.🕓
👉 8. According to research and experiments, underwater areas deeper than 7 meters 🕓can be safe from nuclear radiation and attacks from aircraft or drones.🕓
👉 9. The construction cost is cheaper and the underwater view is better than underground shelters.https://www.quora.com/Where-is-the-best-place-to-build-an-underwater-bunker🕓
👉10. According to geopolitical critics, 🕓World War 3 has already occurred. 🕓Thailand will not be in the zone of conflict countries. 🕓Therefore, Vicharn Group would like to invite viewers around the world to consider and prepare for a safehouse and safezone for themselves and their families. 🕓
👉11. Anyone interested in information on the construction of an underwater acrylic glass shelter room in Thailand, please contact the Vicharn Group executives or the contact details on the website.

ขอเสนอภาพวาดตัวอย่าง 20 ภาพ 🌞 เป็นภาพห้องกระจกอะคริลิคหลบภัยใต้น้ำ 🌍 เป็นตัวอาคารกว้าง 15 เมตร ยาว 18 เมตร สูง 15 เมตร ด้านนอกกระจกใสมีปลาว่ายวนเวียนภายนอก ชั้นที่ลึกลงไป 4 ชั้น เป็นลานห้องโถงกว้าง โดยที่แต่ละชั้น 1 ชั้น 2 ขั้น 3 สูงชั้นละ 3.5 เมตร ชั้น 4 สูง 4.5 เมตร โดย
👉 1.ชั้นที่ 1 ที่ติดกับผิวน้ำมีประตูนริภัย มีทางเดินต่อกัน เป็นห้องกระจกต่อกัน ห้องนั่งเล่น และห้องนอนสำหรับช่วงเวลาปลอดภัย มีห้องGym ห้องกีฬาในร่ม ห้องน้ำ ที่มีฝ้าเพดานกระจกโปร่งใสกันกระสุน สามารถได้รับแสงอาทิตย์ และดูดาวได้
👉 2. ชั้นที่ 2 มีทางเดินต่อกัน เป็นห้องกระจกต่อกัน เป็นห้องทำงาน ห้องอ่านหนังสือ ห้องครัว ห้องอาหาร ห้องน้ำ
👉3. ชั้นที่ 3 มีทางเดินต่อกัน เป็นห้องกระจกต่อกัน เป็นห้องชมภาพยนต์ ห้องน้า ห้องแต่งตัว ห้องเก็บเสื้อผ้า ห้องน้ำ
👉4. ชั้นที่ 4 หรือชั้นล่างสุด เป็นลานกว้าง มีสระน้ำ เป็นห้องกระจกต่อกัน เป็นห้องนอน สำหรับช่วงเวลาไม่ปลอดภัย ห้องทำงาน ห้องน้ำ 🏘️อนึ่งชนิดของห้องและการตกแต่ง และเฟอร์นิเจอร์ ผู้พักอาศัย สามารถกำหนดเองตามความพอใจ
👉 5. มีบันไดและ ลิฟท์กระจกขึ้นลงในทั้ง 4 ชั้นเหล่านี้
👉 6. ห้องกระจกอะคริลิคหลบภัยใต้น้ำ🏘️ เป็นตัวอาคารอยู่ใต้น้ำ จะติตตั้งอยู่่ที่ฐานในแนวลาดเอียงของเนินดินที่พ้นน้ำที่เป็นส่วนเป็นเกาะเทียม บนแผ่นดิน สูง 5-10 เมตร เพื่อป้องกันน้ำท่วมดังนั้นด้านบนของตัวอาคารกระจกจึงไม่มีสิ่งใดของอาคารบนบก หรือ เนินดินมาปกคลุมห้องกระจกเลย นอกจากน้ำที่ฐานลาดเอียงของเนินดินเท่านั้น
👉7. ห้องกระจกอะคริลิคหลบภัยใต้น้ำ 🏘️ ตัวอาคารมีขนาดมาตรฐาน มีขนาดพื้นที่ประมาณกว้าง กว้าง 15 เมตร ยาว 18 เมตรสูง 15 เมตร ทำจากโครงเหล็กที่อาบน้ำยากันสนิมจากตู้คอนเทนเนอร์ 1.) ขนาด 40 ฟุต HC High Cube รวม 24 ตู้ และ 2.) ตู้ขนาด 20 ฟุต รวม 24 ตู้ ใช้เวลาในการประกอบโครง ทำกระจก ระบบไฟฟ้า ระบบฟอกอากาศ ระบบสุขาภิบาล และทดสอบทุกระบบ ไม่รวมทำเฟอร์นิเจอร์ไม่เกิน 2 เดือน ไม่รวมเวลาทำเกาะเทียม
👉8. ตามการวิจัยและทดลอง บริเวณใต้น้ำที่ความลึกมากกว่า 7 เมตรจะสามารถปลอดภัยจากรังสีนิวเคลียร์และการโจมตีจากเครื่องบินหรือโดรนทางอากาศ https://www.quora.com/Where-is-the-best-place-to-build-an-underwater-bunker
👉 9.ราคาค่าก่อสร้างถูกกว่า และวิวใต้น้ำดีกว่าที่หลบภัยใต้ดิน
ขอเสนอภาพวาดตัวอย่าง 20 ภาพ 🌞 เป็นภาพห้องกระจกอะคริลิคหลบภัยใต้น้ำ 🌍 เป็นตัวอาคารกว้าง 15 เมตร ยาว 18 เมตร สูง 154 เมตร ด้านนอกกระจกใสมีปลาว่ายวนเวียนภายนอก ชั้นที่ลึกลงไป 4 ชั้น เป็นลานห้องโถงกว้าง โดยที่แต่ละชั้น 1 ชั้น 2 ขั้น 3 สูงชั้นละ 3.5 เมตร ชั้น 4 สูง 4.5 เมตร โดย
👉 1.ชั้นที่ 1 ที่ติดกับผิวน้ำมีประตูนริภัย มีทางเดินต่อกัน เป็นห้องกระจกต่อกัน ห้องนั่งเล่น และห้องนอนสำหรับช่วงเวลาปลอดภัย มีห้องGym ห้องกีฬาในร่ม ห้องน้ำ ที่มีฝ้าเพดานกระจกโปร่งใสกันกระสุน สามารถได้รับแสงอาทิตย์ และดูดาวได้
👉 2. ชั้นที่ 2 มีทางเดินต่อกัน เป็นห้องกระจกต่อกัน เป็นห้องทำงาน ห้องอ่านหนังสือ ห้องครัว ห้องอาหาร ห้องน้ำ
👉3. ชั้นที่ 3 มีทางเดินต่อกัน เป็นห้องกระจกต่อกัน เป็นห้องชมภาพยนต์ ห้องน้า ห้องแต่งตัว ห้องเก็บเสื้อผ้า ห้องน้ำ
👉4. ชั้นที่ 4 หรือชั้นล่างสุด เป็นลานกว้าง มีสระน้ำ เป็นห้องกระจกต่อกัน เป็นห้องนอน สำหรับช่วงเวลาไม่ปลอดภัย ห้องทำงาน ห้องน้ำ 🏘️อนึ่งชนิดของห้องและการตกแต่ง และเฟอร์นิเจอร์ ผู้พักอาศัย สามารถกำหนดเองตามความพอใจ
👉 5. มีบันไดและ ลิฟท์กระจกขึ้นลงในทั้ง 4 ชั้นเหล่านี้
👉 6. ห้องกระจกอะคริลิคหลบภัยใต้น้ำ🏘️ เป็นตัวอาคารอยู่ใต้น้ำ จะติตตั้งอยู่่ที่ฐานในแนวลาดเอียงของเนินดินที่พ้นน้ำที่เป็นส่วนเป็นเกาะเทียม บนแผ่นดิน สูง 5-10 เมตร เพื่อป้องกันน้ำท่วมดังนั้นด้านบนของตัวอาคารกระจกจึงไม่มีสิ่งใดของอาคารบนบก หรือ เนินดินมาปกคลุมห้องกระจกเลย นอกจากน้ำที่ฐานลาดเอียงของเนินดินเท่านั้น
👉7. ห้องกระจกอะคริลิคหลบภัยใต้น้ำ 🏘️ ตัวอาคารมีขนาดมาตรฐาน มีขนาดพื้นที่ประมาณกว้าง กว้าง 15 เมตร ยาว 18 เมตรสูง 15 เมตร ทำจากโครงเหล็กที่อาบน้ำยากันสนิมจากตู้คอนเทนเนอร์ 1.) ขนาด 40 ฟุต HC High Cube รวม 24 ตู้ และ 2.) ตู้ขนาด 20 ฟุต รวม 24 ตู้ ใช้เวลาในการประกอบโครง ทำกระจก ระบบไฟฟ้า ระบบฟอกอากาศ ระบบสุขาภิบาล และทดสอบทุกระบบ ไม่รวมทำเฟอร์นิเจอร์ไม่เกิน 2 เดือน ไม่รวมเวลาทำเกาะเทียม
👉8. ตามการวิจัยและทดลอง บริเวณใต้น้ำที่ความลึกมากกว่า 7 เมตรจะสามารถปลอดภัยจากรังสีนิวเคลียร์และการโจมตีจากเครื่องบินหรือโดรนทางอากาศ https://www.quora.com/Where-is-the-best-place-to-build-an-underwater-bunker
👉 9.ราคาค่าก่อสร้างถูกกว่า และวิวใต้น้ำดีกว่าที่หลบภัยใต้ดิน




40 ภาพห้องกระจกอะคริลิคหลบภัยใต้น้ำเพื่อ��ความปลอดภัยจากสงครามนิวเคลียร์และการโจมตีทางอากาศ

How The Massive Acrylic Aquarium Windows Are Made
บ้านในสิงคโปร์สร้างห้องใต้สระว่ายน้ำ
Shelter Aquarium
Project S k9
Underwater Shelter Aquarium
Project to build a Maldives Style Residence and Underwater Shelter Aquarium on a private island on the Mainland
Special Project S K 9 for Building Underwater Shelter Aquarium
1.) Luxurious private residence, Maldives style.
1.1 On a private land of employer, Luxury Private Island (Maldives A1-A7) built on the land.
1.2 Within inside or outside the Maldives project (M1-M9)
1.3 Build a Glass-Acrylic shelter underwater room, a luxury resort in the Maldives style, Project A 2, on a private island on land.
2.) Both design and build an Underwater Shelter Aquarium in seawater or freshwater at a depth of more than 7 meters or more to protect against atomic radiation. that cannot harm or affect living things Inside the glass room.
2.1. A private island must also be created because there is water. and is a habitat for fish and a place where water quality can be measured
2.2. For the main construction part, Vicharn Group had to build and dig sand and design a rectangular shelter box with a waterproof cover on 6 sides and walls made of acrylic and Basic system design such as broadcasting systems Wastewater storage system, water system, electrical system, emergency generator Entrance door Stairs leading down to accommodation, etc.
2.3. Secondary construction section By construction of buildings and interior decoration The employer will carry out the work, unless the employer has assigned in a memorandum to Vicharn Group to carry out the work.

ห้องกระจกอะเคริคหลบภัยใต้น้ำ โครงการพิเศษ Project S K 9
โครงการพิเศษ Project S K 9 เพื่อ่การสร้างที่หลบภัยห้องกระจกใต้น้ำ
1.) บ้านพักส่วนตัวสุดหรูสไตล์ Maldives
1.1 บนที่ดินส่วนตัวของนายจ้าง, Luxury Private Island (Maldives A1-A7) สร้างขึ้นบนที่แผ่นดิน
1.2 ภายในหรือภายนอกโครงการมัลดีฟส์ (M1-M9)
1.3 สร้างห้องพักใต้น้ำกระจก-อะคริลิก Resort , Villa หรูสไตล์มัลดีฟส์ โครงการ A 1 บนเกาะส่วนตัวบนแผ่นดิน
2.) ทั้งออกแบบและสร้าง Underwater Shelter Aquarium ในน้ำทะเลหรือน้ำจืดที่ระดับความลึกมากกว่า 7 เมตรขึ้นไป เพื่อป้องกันรังสีปรมาณู ที่ไม่สามารถทำอันตรายหรือส่งผลกระทบต่อสิ่งมีชีวิต ภายในห้องกระจกได้
2.1. ที่ต้องมีการสร้างเกาะส่วนตัวด้วยเพราะต้องการให้มีน้ำ และเป็นที่อยู่ของปลา และ เป็นที่สามารถวัดคุณภาพน้ำ
2.2. ส่วนก่อสร้างหลัก Vicharn Group จำต้องสร้างและขุดดินทราย และ ออกแบบจัดทำกล่องที่หลบภัยเป็นสี่เหลี่ยม มีฝากั้นน้ำ 6 ด้านมีผนังทำด้วยอะคริลิค Acrylic และ ออกแบบจัดทำระบบพื้นฐาน เช่นระบบออกอากาศ ระบบจัดเก็บน้ำเสีย ระบบน้ำ ระบบไฟฟ้า เครื่องกำเนิดไฟฟ้าฉุกเฉิน ประตูทางเข้า บันไดลงที่พัก เป็นต้น
2.3. ส่วนก่อสร้างลำดับรอง โดยการก่อสร้างสิ่งปลูกสร้างและการตกแต่งภายใน ให้ผู้ว่าจ้างเป็นผู้ดำเนินการ ยกเว้น ผู้ว่าจ้างจะมอบหมายเป็นบันทึกให้Vicharn Group เป็นผู้ดำเนินการ


The credit for the beautiful pictures belongs to and deserve to HotPot.AI
เครดิตภาพสวยงามสมควรเป็นของ HotPot.AI อย่างยิ่ง
Better Sleeping & Comfort Life in here
18 Slides of Sleeping & Comfort Places
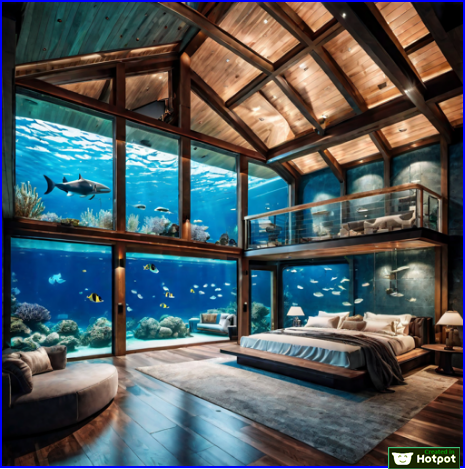
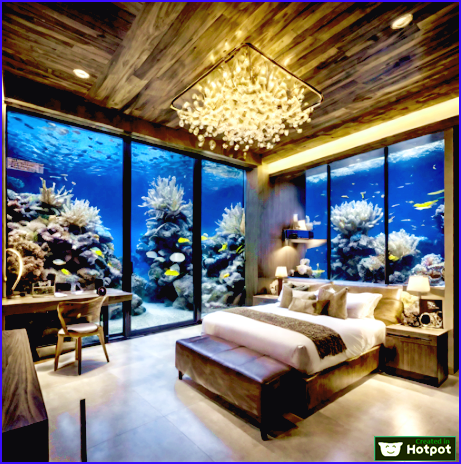




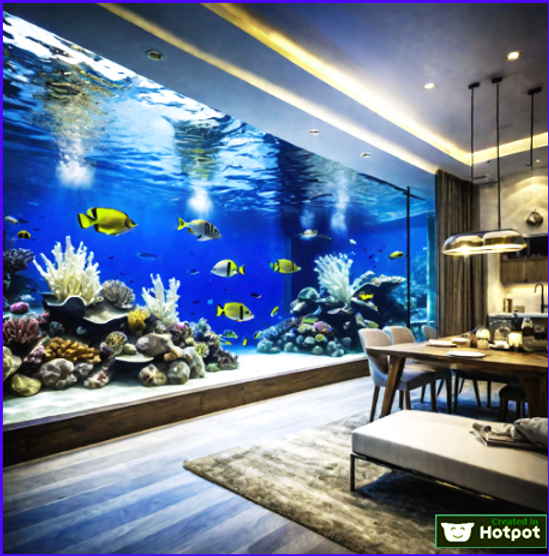

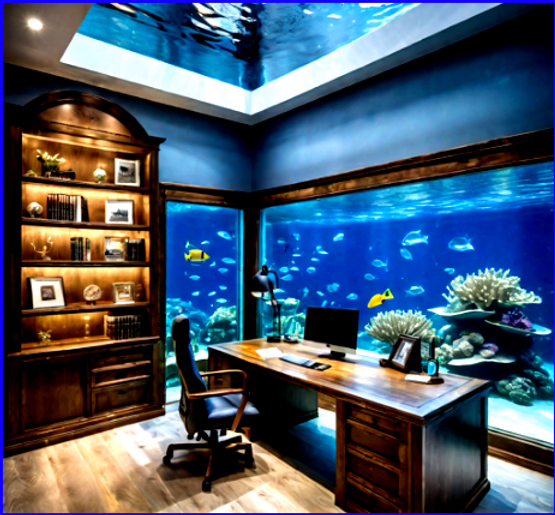

1.) 3 Photos of Artificial Underwater Shelter Acrylic-Aquarium , total of 1 floor residence (for Home & Office) in the water, on an Artificial Private Island of Maldives in Thailand or of on Employer's Land , photos created by AI
1.) 3 ภาพของ ห้องกระจกอะคริลิกหลบภัยใต้น้ำเทียม ที่อยู่อาศัยทั้งหมด 1 ชั้น (สำหรับบ้านและสำนักงาน) ในน้ำ, บนเกาะส่วนตัวเทียมของโครงการ Maldives in thailand หรือบนที่ดินของผู้ว่าจ้าง, ภาพเหล่านี้สร้างขึ้นโดย AI
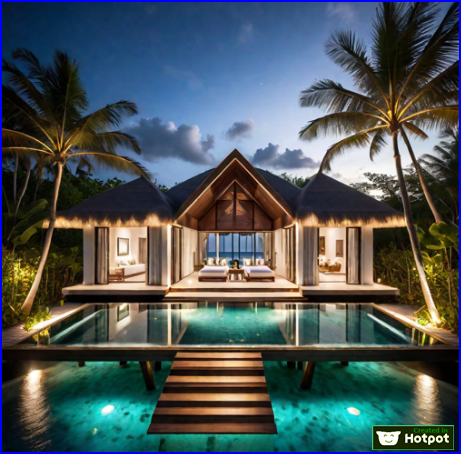

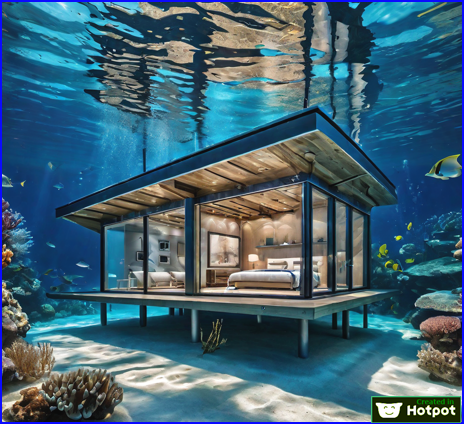

1.) 3 Photos of Story 1 Shelter


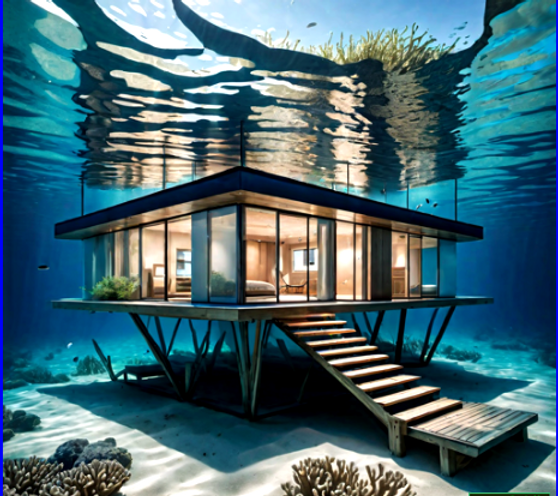
2.) 35 Slides of Story 2 Shelter
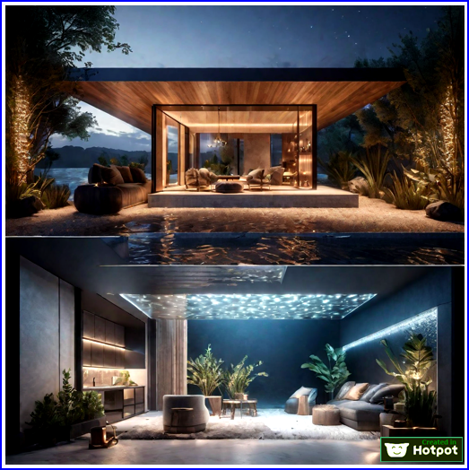
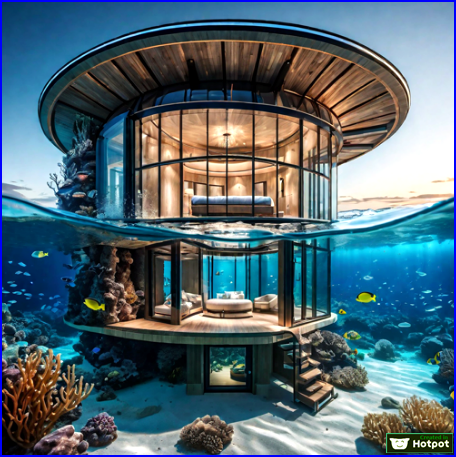
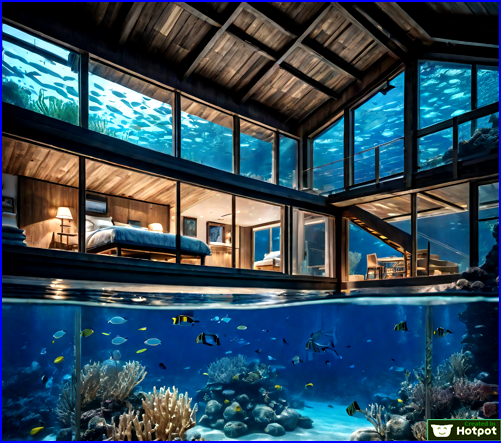





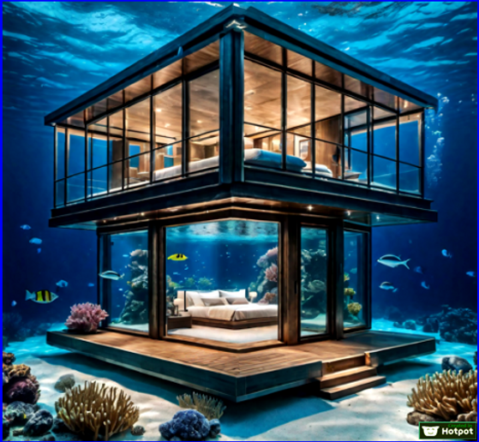
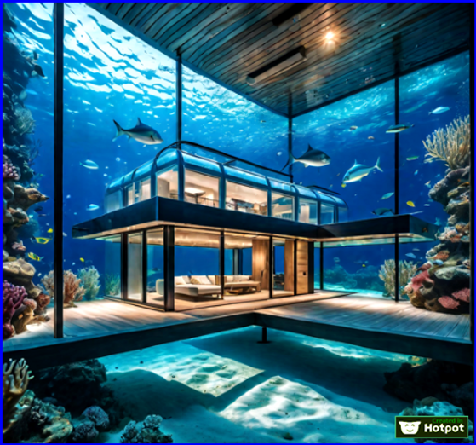
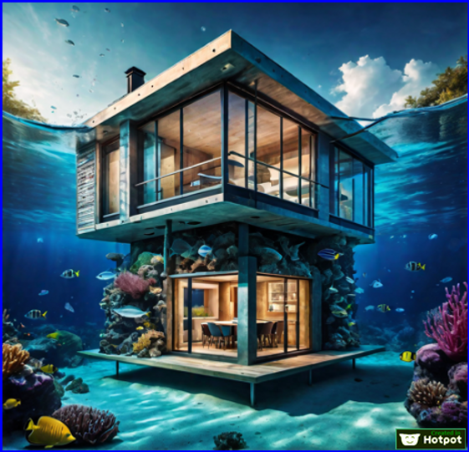



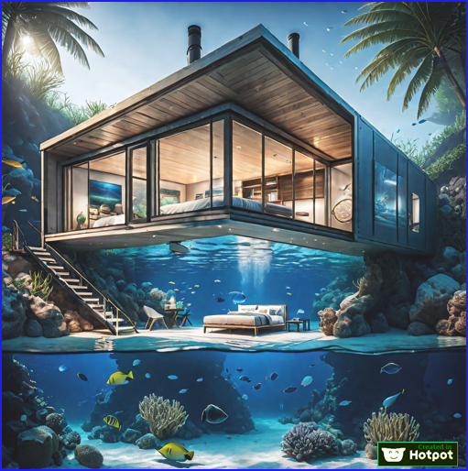
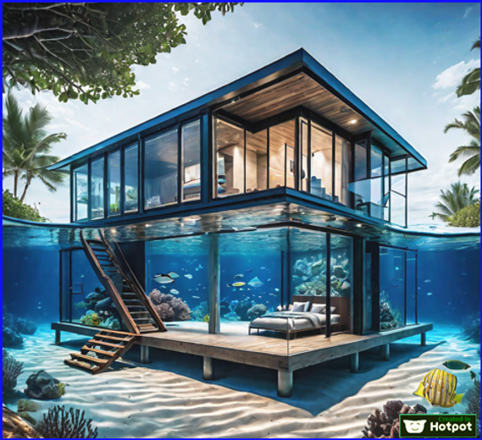
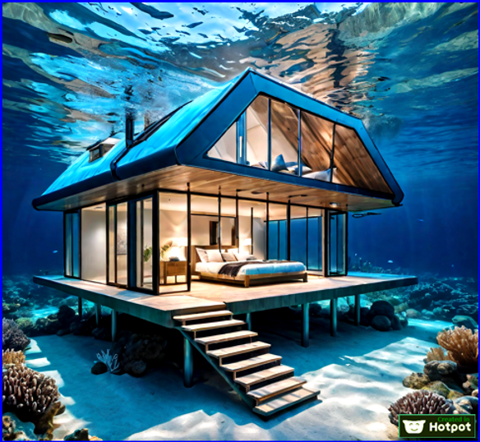
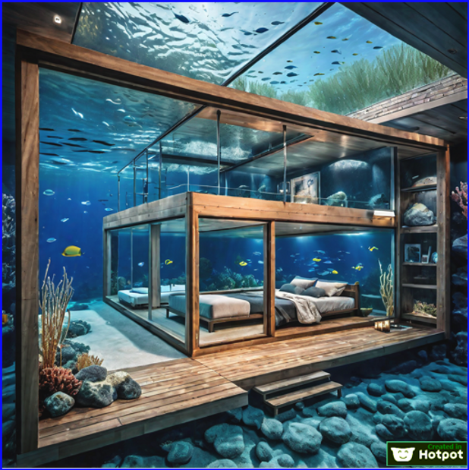
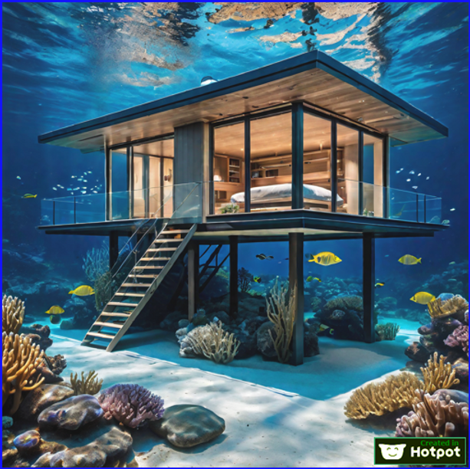



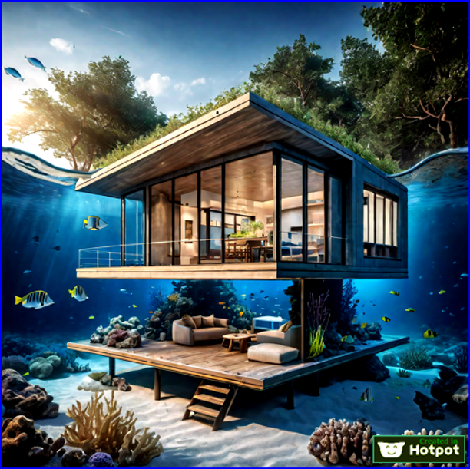


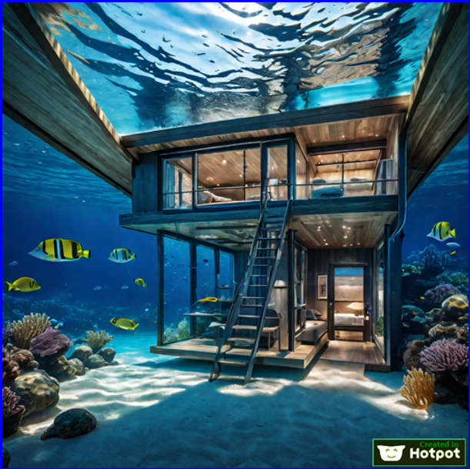

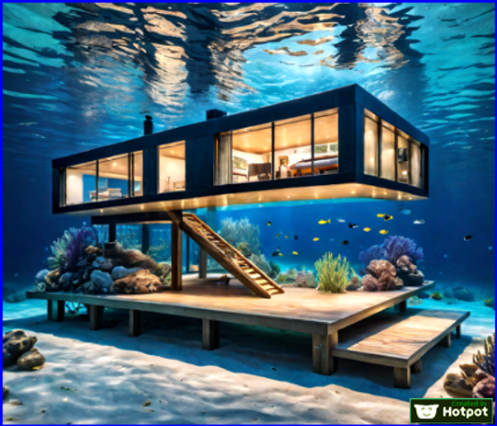


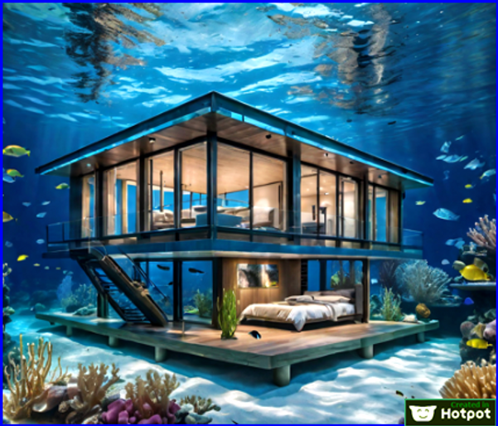


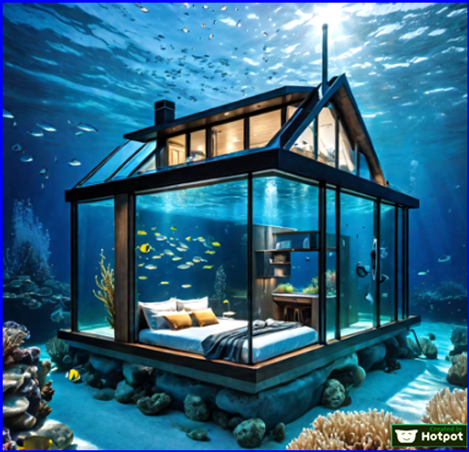
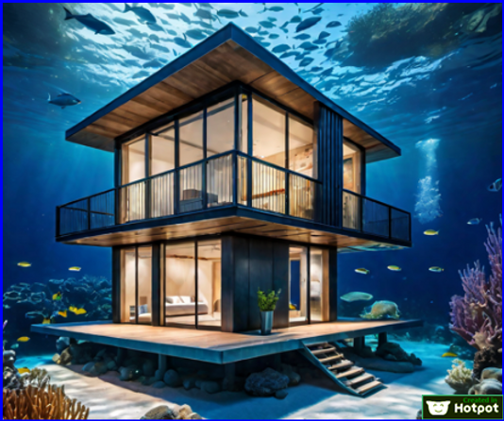


3.) 17 Slides of Story 3 Shelter
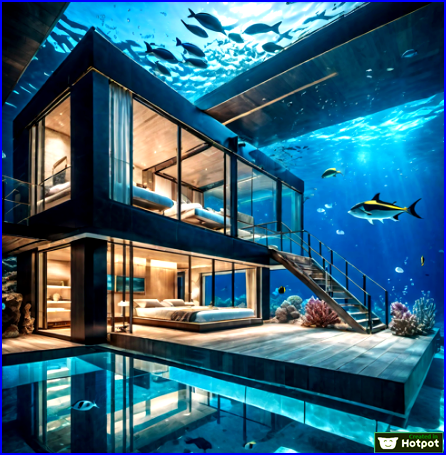
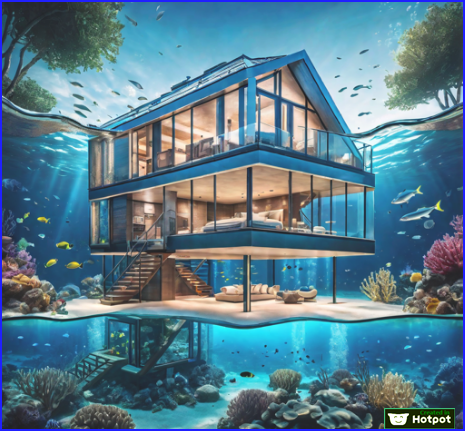






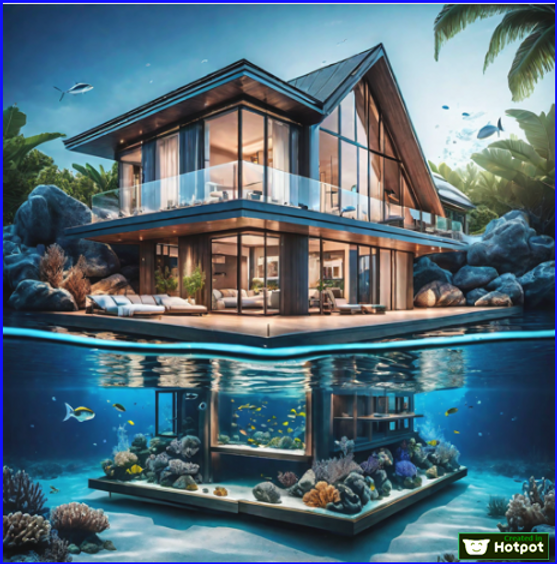
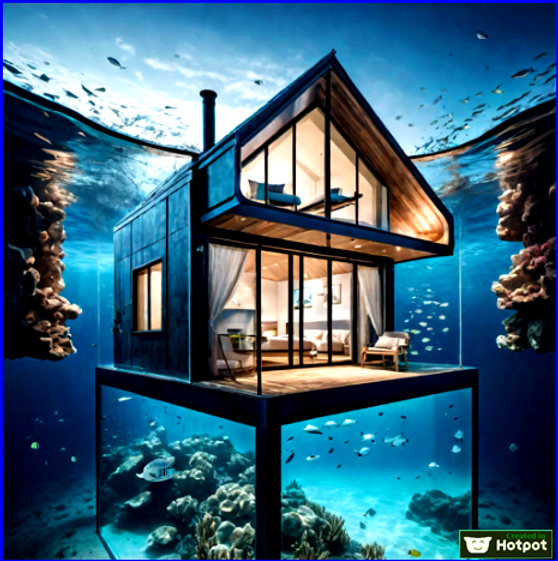

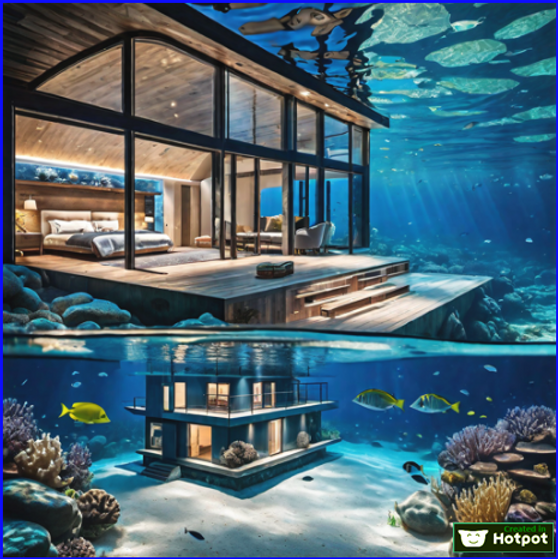


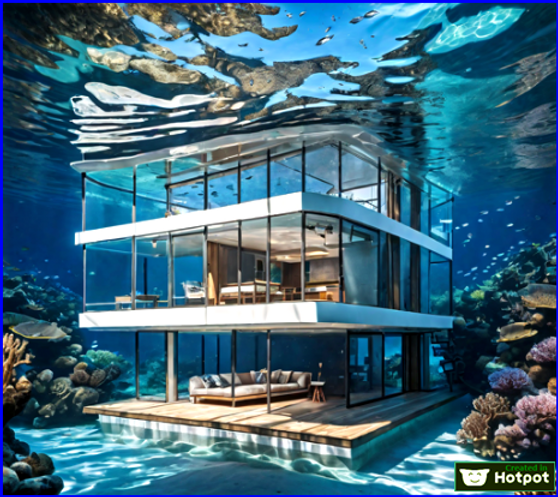
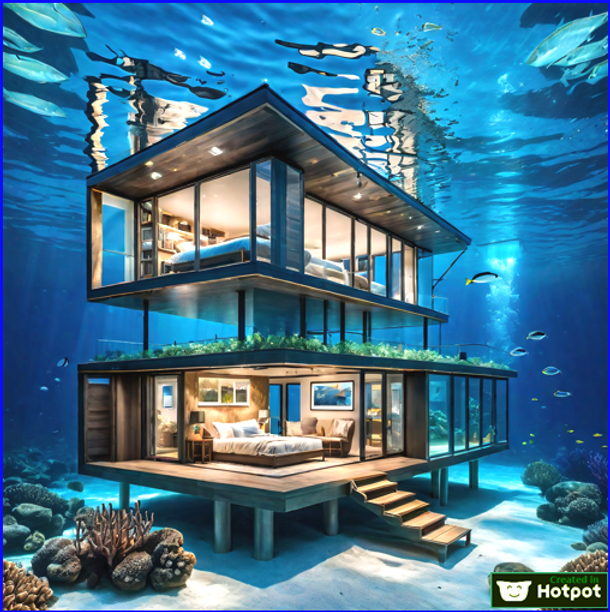



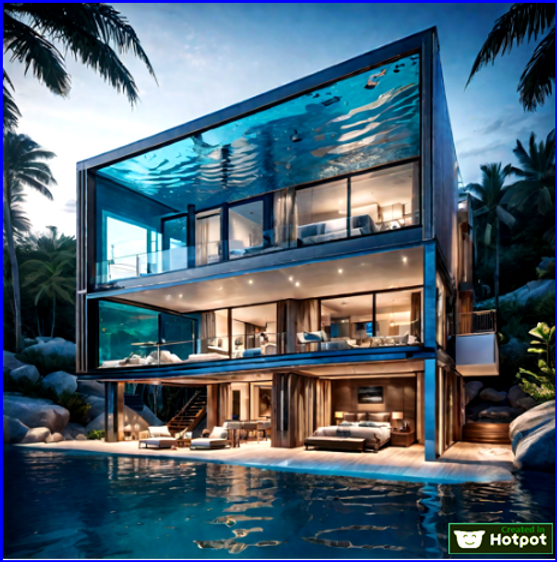

4.) 10 Slides of Story 4 Shelter







